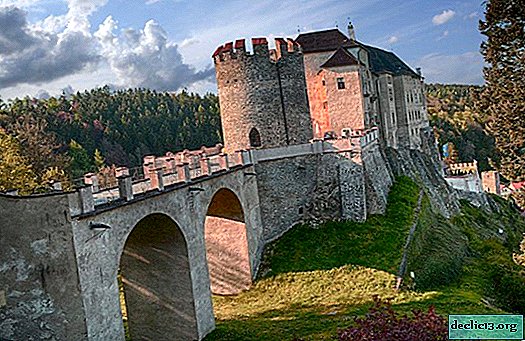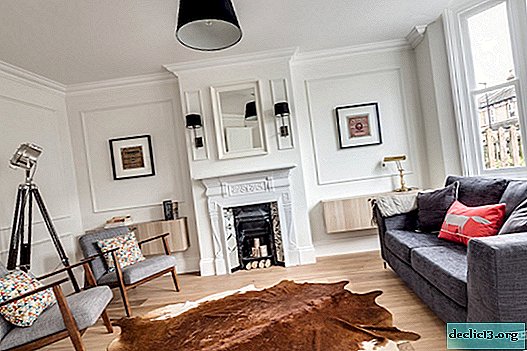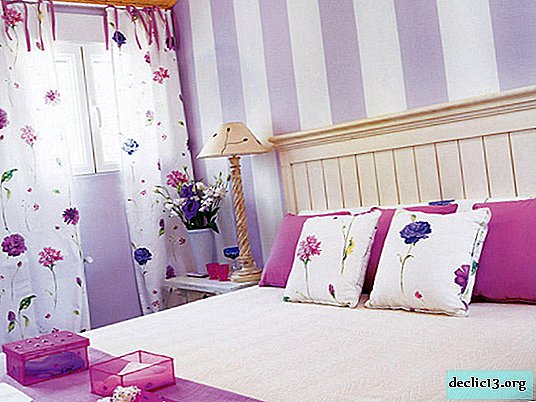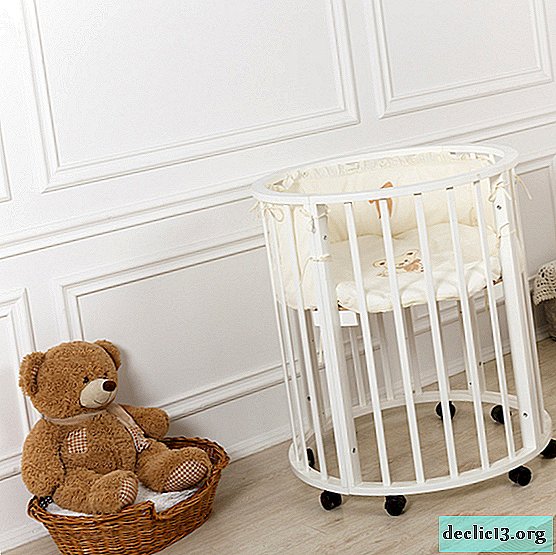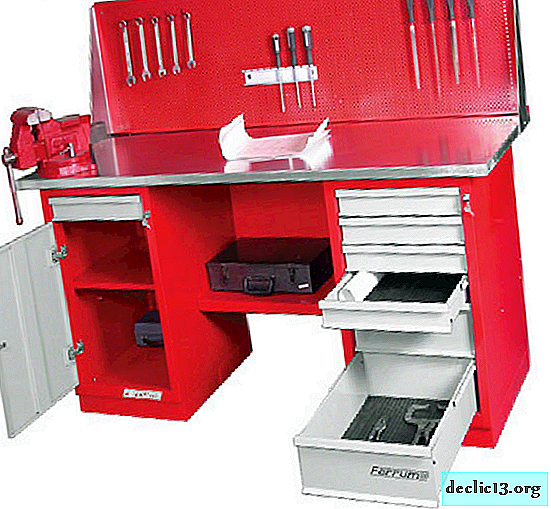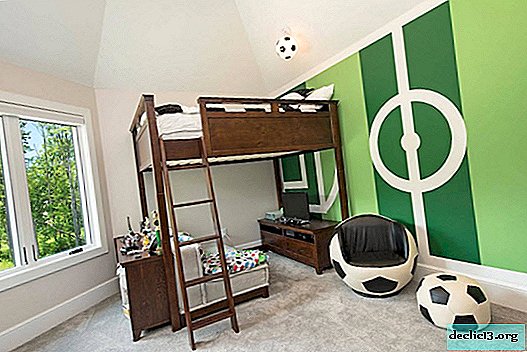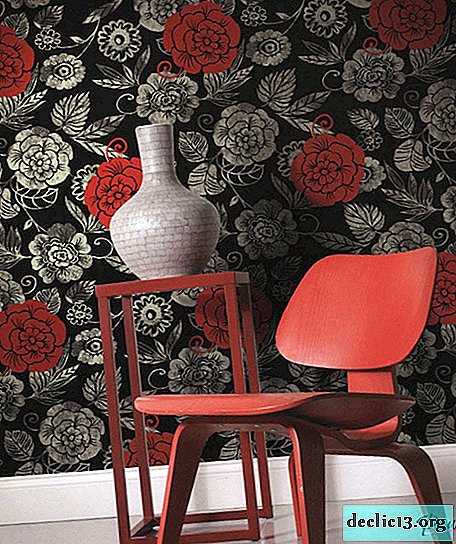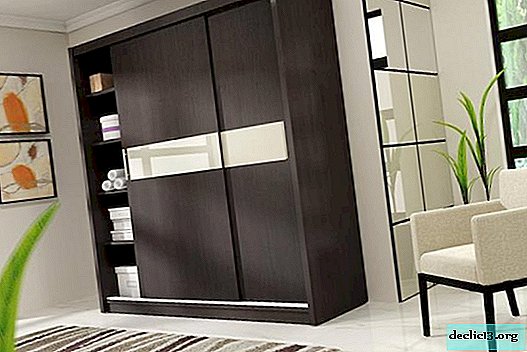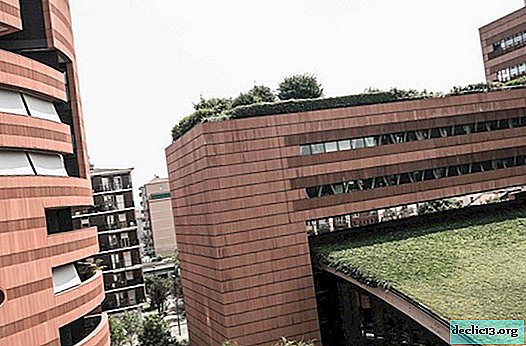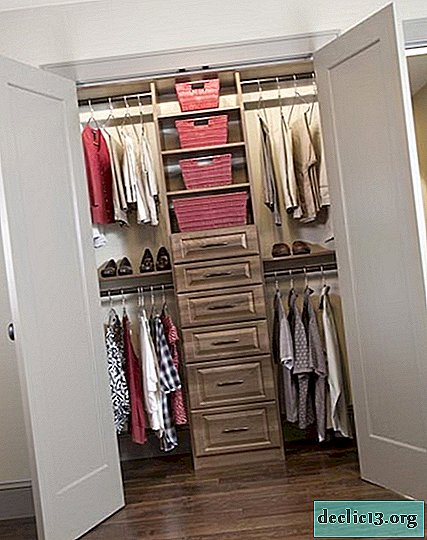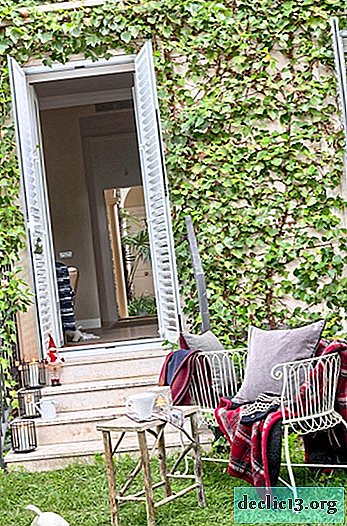House-hut - an original version of a suburban building and an unusual alternative to standard country houses
As a rule, country houses are traditional designs of a standard layout. But why not build something more unusual and impressive on your own site? The photo of the huts is a good example of how natural and attractive the A-shaped structure can be.











House-hut: construction features, advantages and disadvantages
Visually, the structure looks like a triangle. Its frame is built of triangular frames. The peculiarity of such houses is the absence of walls: the gable roof comes from the foundation, sometimes from the basement. Among the advantages of huts can be noted:
- simplicity of construction;
- high pace of construction due to lack of walls;
- colorful look;
- relative low cost of construction (no costs for masonry materials, mortar);
- triangular shape of the building, will not block the light of plants.








But to make the right decision, do not forget about the negative aspects of this design:
- requires additional warming, as it protects against cold;
- loss of space due to sloping walls and the need for stairs;
- poor sun protection;
- difficult laying of the roof on too high and steep roofs;
- the need for long and non-standard rafters made of high quality wood.















DIY hut in stages (projects in the photo)
With the independent construction of such a house, it is important to observe the following stages of work:
- Developing a site plan that will help you choose the best place for construction.
- Foundation laying. One of the best options is tape. It is formed by concrete blocks located around the perimeter.

First you need to level the site, and then mark the base axes. Here you will need pegs and cords. When digging a trench, focus on parameters slightly exceeding the dimensions that are provided for in the project. Then fill the bottom with gravel, and then sand to the bottom markings. Each layer must be carefully tamped.
- Assembly of formwork panels along all trench walls. To do this, use the boards to connect the top of the formwork, leaving a gap of about 30 cm between the walls.
- Masonry of rubble stones. At this stage, special attention should be paid to the installation of embedded parts.
- It is very important to maintain the foundation for about 3 days in the formwork, regularly moistening it with water. After removing the formwork, the resulting voids must be filled with sand.

- On the perimeter of the future building, make a blind area of 70 cm.
- The construction of the frame. To do this, prepare the foundation. For greater safety of the structure, waterproofing is required. Parts viewed from the foundation are passed through holes in the roofing material and poured with hot bitumen. On top of the waterproofing, supporting runs must be installed.




- Initial assembly of frames and installation on supporting runs.
- Roofing with slate, tile or other material.


These are the main construction processes, after which you can proceed to facade cladding and finishing work.
Turnkey project
If you do not have experience in construction, it is easier to order a ready-made turnkey project from professionals. In such a house you can live not only in the summer - you just need to insulate the walls.

What is important to provide when ordering a turnkey hut? First of all, you need to decide on a complex of construction processes. This may be a basic version or a more "advanced version".
Choosing the basic configuration, you can count on the following activities:
- the construction of walls, foundations and roofs;
- creation of partitions;
- design of windows, floors, stairs, interior doors;
- other construction processes.



Style and design features
This type of construction is especially popular in the Scandinavian countries. Therefore, the inspiration for the construction can serve as off-the-shelf constructive solutions of Scandinavian designers. The most harmonious stylistic decisions are as follows:
- minimalism;
- Scandinavian style;
- country;
- Chalet;
- hunting style.
The Swedish model also provides a separate entrance on the roof, which can be reached through the stairs leading to the balcony.









Special attention should be paid to windows. Large window openings provide a view of the area around. In addition, they will make the room brighter and more spacious. A large window with triangular sashes is a stylish option for a hut. But in order not to freeze in the winter, provide solid wooden shutters. They will not be superfluous in the summer either. With the help of pulleys, supports, special ropes, they can easily be thrown up. In this case, an excellent terrace will be obtained, and the shutters will protect from burning rays.








Planning and nuances of the interior
The interior planning of such a house should be given due attention. And here it is worth listening to some tips from designers:
- the non-standard shape of the rooms involves the use of original design and unusual furniture, which, most likely, will have to be done "to order";
- refusal of habitual zoning will make space more free;
- furniture in the house should not clutter up the space, decor items should also be used to a minimum.
- as a rule, such houses are two-story structures, where the common rooms are planned on the first floor, and private (on the second floor) bedrooms;
- the interior of a country hut should be in harmony with the nature of the countryside;
- in decoration it is better to use mainly natural materials (wood, stone, etc.).















Of course, a hut is a spectacular and unusual construction option. But before you make your choice in his favor, it is worth considering how significant the disadvantages of such a design will be for you, whether you will live here permanently or only in the summer season. Weigh the pros and cons and only then make a decision.

