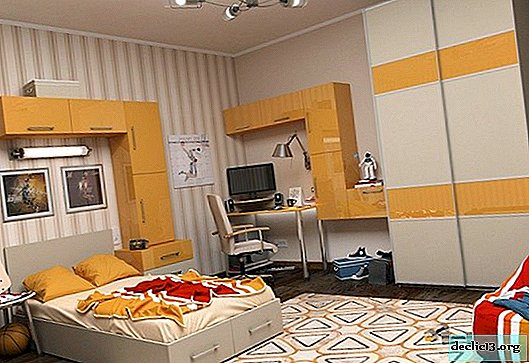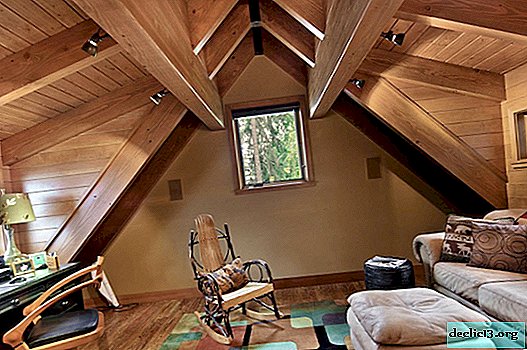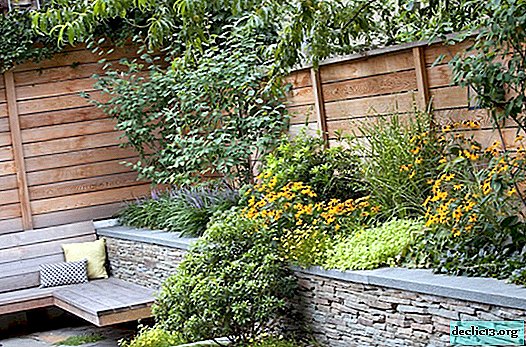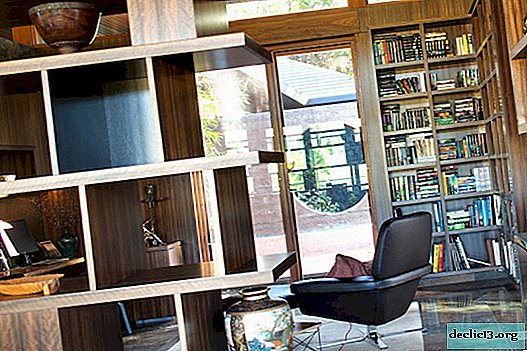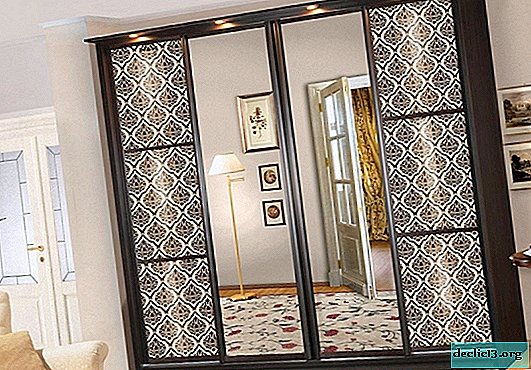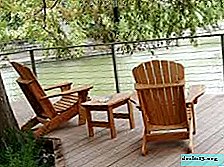Ideas for arranging a small living space - rational use of space
To equip a small apartment with a lack of square meters is a whole art. To fit all the areas necessary for a comfortable life into a small space, so that in the end it turns out not only practical, functional, ergonomic, rational, but also beautiful - not easy. We all know the canonical advice on the visual expansion of space - we use a light color palette, mirror and glass surfaces, and we avoid coarse and pronounced textures. But, often, for the repair or reconstruction of a small apartment or a small room, there are not enough practical examples of modern design.
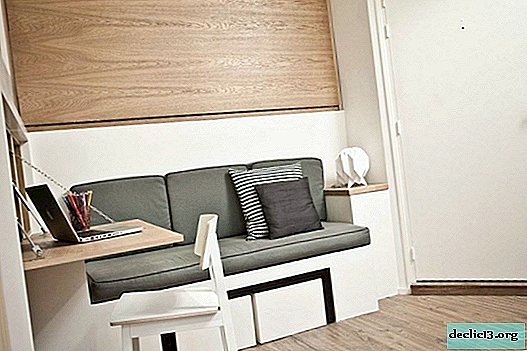
We bring to your attention a selection of interesting images of interior design of a wide variety of rooms - from the kitchen to the bedroom. If your apartment is not able to accommodate all the spaces necessary for a comfortable stay of residents, perhaps you just have not seen examples of their successful layout. We hope that the examples of interiors below will help you solve the problems of missing square meters and inspire you to repair or reconstruct your home.

Combination of kitchen, dining room and living room in one room
Let's start with one of the simplest and most effective ways of organizing the three necessary zones in the space of one room at once - we will connect the kitchen, dining room and living room. From the point of view of moving around an apartment or a house, this is minimizing the cost of traffic, because it is much easier to prepare dinner and serve it right there in the dining area without overlapping doors. Having finished the meal, you can immediately go to the lounge area, also without crossing the apartment, but taking just a couple of steps.

Modern kitchen hoods are so powerful and virtually silent that there will be no inconvenience about being in the same room as the food cooked on the stove. With the help of furniture and carpets, you can easily zoning the space, which at the same time remains quite spacious and open. Use of one color palette in all areas. Helps create a harmonious atmosphere throughout the room.

When using a kitchen island or a bar instead of a dining table, you can combine the kitchen and dining areas into one, saving a significant amount of precious meters. But it is important to consider the necessary distance of the extended part of the countertop for a comfortable position of the legs in the lower part of the island or rack.

If the apartment has less than four people, then the option with a bar can be a good way out. And, of course, the use of a light palette in the decoration of the room and the choice of color of wood for the manufacture of furniture. Built-in storage system in tone to the floor, is able to accommodate all the necessary things for households. And open racks and shelves give some lightness to the furniture set, dilute its heavy structure.


Sometimes, it is possible to place in one room not only the zones of the kitchen, dining room, living room, but also the study. The successful layout of the narrow but long space allowed the console to be ergonomically integrated as a desk, part of which is a storage system under the TV. The use of warm, woody shades and a light background of decoration, coupled with an extensive system of pendant and built-in lamps, made it possible to create a really cozy, comfortable atmosphere of the common room.

In this case, we see a successful example of combining the kitchen work area, living room and small home library and reading corner in the same room. A bright glossy kitchen set to match the carpet looks incredibly positive and festive against a snow-white finish. The brickwork used in the design of book shelves gives the room a touch of industrialism and urbanism.

The use of transparent or frosted glass surfaces gives the small space a feeling of lightness and weightlessness, which is quite difficult to achieve when the room is overloaded with furniture. The natural color palette is in harmony with progressive household appliances and design elements of decor.

The living room combined with the dining area does not look busy, its interior is minimalistic, but at the same time bright and diverse. Brick walls covered with snow-white paint became an excellent background for contrasting elements of decor and furniture.



These living rooms, including dining areas, look luxurious despite their modest size. They are not loaded with storage systems, but at the same time they are not devoid of places for placing items that should be at hand. The use of mirror surfaces in furniture, lighting system and decor items visually increases the volume of the room and dilutes the texture.
Living room in a small room
A common room where all family members can relax after a difficult day's work, socialize and spend time in a relaxed atmosphere - is necessary for each apartment. It can be difficult to single out the necessary square meters for recreation places for all households, but with the examples of organizing a modern and comfortable living room space, it can be seen that this can be done realistically, even independently, without the help of designers.

This small living room looks spacious, thanks to the minimalist atmosphere, the use of built-in storage systems and bright colors. In the double-wing cabinet from floor to ceiling, it was possible to place a place for the home office. When the work is done. The cabinet closes and frees up more room space.

As part of this living room with a fireplace, two workplaces were located at once. Built-in consoles in such cases are the most successful way to organize desks.

A light palette and not voluminous, light pieces of furniture "save" small rooms, in the space of which several people must be placed at once.

The fact that for one room is a protecting wall, for another acts as a large storage system. Warm, discreet colors of textiles and furniture upholstery give the atmosphere a sense of comfort.

In this case, we have before us an example of a cool color scheme for a living room with an extensive soft zone. More than six people can comfortably stay in such a cozy room with floral decorations.

In addition to the dining area, this small living room also housed a small daybed. White shades in the decoration and plentiful lighting visually push the walls and raise the ceiling.

This vivid example of using even the smallest premises can hardly be called a dining room or living room, but 3-4 people can comfortably accommodate it. This snow-white corner of space is not devoid of design solutions. An interesting chandelier of an unusual shape has become the focus of attention.

Even in the small corner of the common room, you can organize a comfortable living area with a soft sofa and a place for reading, relaxing and relaxing.

In this living room with a neutral color scheme, the organization of a soft zone near the window was a good solution. The abundance of natural light allows you to arrange there a place for reading or creativity.

The living room and the office coexist quite harmoniously in one small space, the use of a non-dull panel for hanging the TV saved a lot of space without cluttering it up.
Bedroom as part of a small living area
Only at first glance it seems that for the organization of a berth, it is enough to establish a comfortable bed. But for a comfortable stay, on the quality of which our well-being during the day depends, you need to think over a lot of important aspects - from the color palette to the place of storage of pastel linen.

Light, almost white colors, built-in storage systems with open and closed racks, the use of mirror surfaces - everything works to create a spacious room in a small room for sleeping. Large windows and light textiles also help to visually expand the space.

Even in a small room, you can equip a bedroom with a fairly spacious bed, a storage system for all the things necessary for a comfortable sleep and interesting decor items that have practical functions.

A narrow but rather long room became a haven for the sleeping area in pastel, neutral colors. An interesting design of the head of the bed with a lower soft tier and a mirror, artificially aged upper level - gave the room an individuality and chic, which only small rooms are capable of.

This small bedroom with an eclectic interior offers us the option of blending loft style with country style. Everything you need is housed in a modest-sized room with an interesting, non-trivial design.

The minimalist bedroom interior for one person combines in its ascetic setting a place for work or creativity. The severity of lines, light colors, a minimum of decor - the main concept of a small room for sleeping and working.

This bedroom also has a workplace, successfully integrated into a small area of the room. The bright palette of the room is diluted with bright curtains and warm shades of wood.

An example of the design of a children's room within a few square meters. A bed with a backlight at the head, a spacious storage system, a study corner with a desk - and all this on a small patch of space with bright decor and textiles, which are better to choose with your child.

Such a bedroom interior is suitable for both a teenage room and an adult. It includes everything you need to relax, study or work. And all this in a neutral palette, pastel colors and comfortable surroundings.

An interesting design move was used in that small bedroom - the use of transparent glass doors for a built-in wardrobe. This helped to visually lighten the room, in which there is very little space.

A snow-white bedroom, connected to the study using a sliding door system with frosted glass inserts. The TV, which was able to be attached to the ceiling, saves space and even acts as a decoration.
Bed behind the screen
Sometimes, it’s enough to install a screen or a small fencing structure to zone the space of the bedroom from other functional segments of the home.

A shelving can serve as a similar screen, which can serve as a capacious storage system on both sides. In this case, we see the separation of the bedroom from the kitchen area using a system of small cabinets with combined open and closed shelves.

A few square meters are enough to install a bed behind the wall of a small kitchen area, which is also part of the living room. The wall separating the zones is a support for open shelves in the kitchen and a wardrobe for the bedroom.

The bedroom can be equipped in the compartment of the spacious living room, separating the area with glass partitions and curtaining with a curtain system. As a result, the intimacy of the bed will be preserved and there will be no need to allocate a separate room for this zone.


The bed is placed behind a screen of wooden slats, which, if desired, can be curtained with the help of blinds. As you can see in the photo - within the framework of one large room there are several small but vital areas: a bedroom, a living room, a kitchen, a dining room and a bathroom. Thanks to the light finish of the entire room, the room has a light and fresh character, not without personality.

Placing a small sleeping area behind the glass sliding doors of the living room. Using a diverse lighting system, it is possible to create the effect of a spacious and "light" room.

Another example of using a screen, this time from frosted, textured glass, to separate the bedroom from the bathroom. The minimalist atmosphere allows you to leave part of the space unused, which facilitates the appearance of the room.
Bunk bed - a way to save space
In a children's and teenage room, as well as a bedroom for two same-sex young people, the use of a bunk bed may be the only way to accommodate beds.

There is no need to talk about significant space savings; it is obvious. In addition, children like elevations, cozy nooks and small rooms. With the help of bright wallpapers and textiles in saturated colors, it was possible to create a festive, elegant atmosphere of a children's bedroom.

The lower tier of the bunk bed can serve as a bed at night and a sofa during the day. As part of a small room, it was possible to place a study and a TV zone. Furniture and doors made of natural wood of dark breed gives the room a luxurious look and atmosphere of comfortable chic.

Sometimes curtains or blinds are enough for zoning the space. It all depends on the lifestyle of the owners of the premises and their understanding of comfort, relaxation and relaxation.
Sliding mechanisms and prefabricated structures to help small rooms
With the help of sliding structures, hidden mechanisms and folding furniture, you can carve out precious square meters of space and save a lot of space.

The pull-out bed is easy to clean in the morning against the wall and the bedroom turns into a comfortable living room in just a couple of minutes. In the case of a one-room apartment of the usual layout, such a mechanism can become a salvation of the interior. The system of built-in cabinets with mirrored doors visually expands the space, not to mention the main function as a storage system.

In this transformer room, many surfaces are retractable or folding. The bed extends, the work table is folded out of the screen panel, the sofa is laid out in an extra bed.

This bed behind the glass screen separating it from the kitchen area is also a folding bed. If the bed is removed to the wall, the room becomes a living room.

Another example of a folding bed in the living room.

And this is already an example of saving space in utility rooms such as laundry, bathroom or kitchen. A folding ironing board with the necessary accessories creates an entire workstation based on two square meters.
Small space for the kitchen
In many urban apartments, it is the kitchen that is the weak point for creating a practical work base and the possibility of placing a dining area. The problem is that within a small area, it is necessary to place many household appliances, work surfaces, storage systems and leave room for the ergonomic presence of the owners.


Built-in furniture with home appliance integration helps save space. The dining area can be in the form of a lightweight console, kitchen island or bar.


In the case when a very small space is intended for the working kitchen area, the glossy white surfaces of the built-in cabinet system with the ergonomic integration of household appliances, sinks and countertops help out.


It’s great if the kitchen room allows you to place, among other things, a dining area. But a light finish in this case remains a priority.

In this case, the dining area is located behind the bar, with access to the living room, and the kitchen has its own, separate access to the common room.

This small kitchen is presented in contrasting colors, where the traditional-looking white kitchen cabinets are adjacent to the dark stone for countertops and elements of household appliances.

A remote console with a pair of bar stools can be a place for a couple's dinners, without even claiming to square meters of a tiny kitchen area.

Using the kitchen island as a dining table is a successful saving of space and giving the room style and chic.
Bathroom
In utility rooms it becomes easier to organize a comfortable and practical environment, thanks to modern technology. Finishing materials and progressive accessories. In the room for water treatments, you can donate a bath, replacing it with a compact shower. Wall hung toilets and sinks also save space by freeing up storage space.


