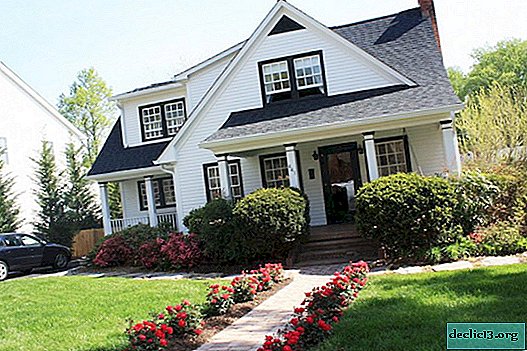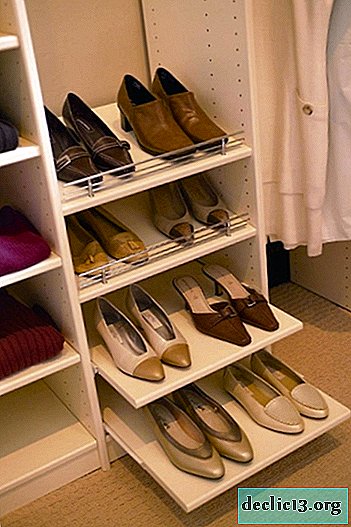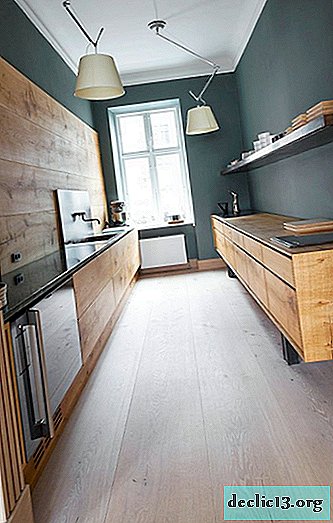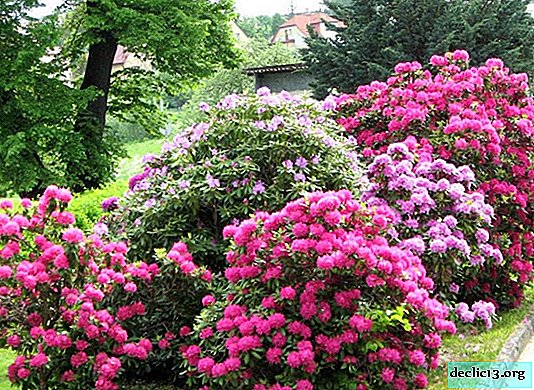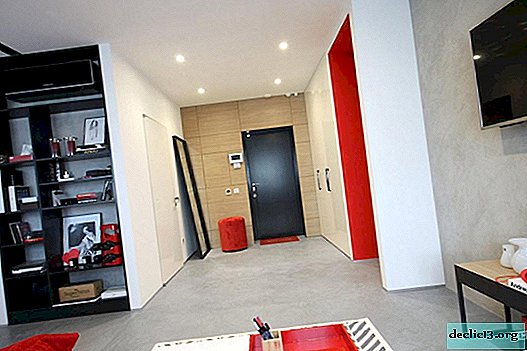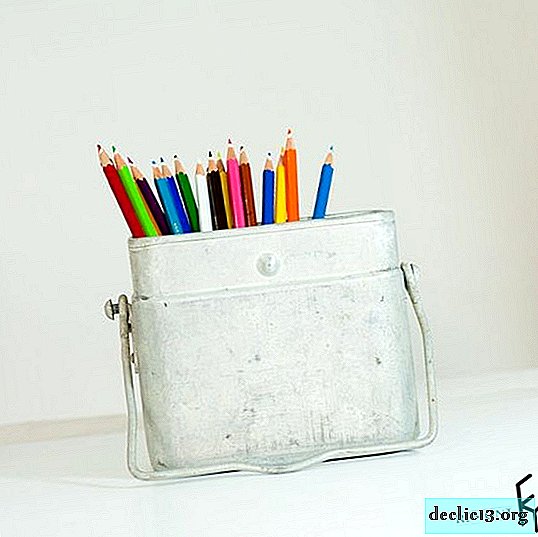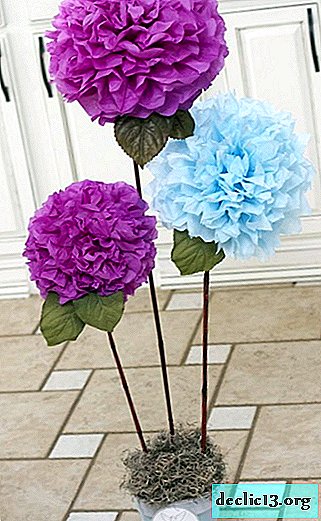White illusion in the design of a studio apartment
In the realities of today, open planning is considered from the point of view of practicality and is more relevant than ever. Such a project is especially attractive for apartments with limited living space, it is appreciated for its high ergonomics and consistency in the placement of functional segments. The classic scheme is built on the integration of the main areas: kitchen, living room and bedroom, while maintaining the autonomy of the bathroom. In the apartment, which will be discussed, there was a place for rest, sleep, work and the corner where the child lives. Due to the modest footage, the design is built on the principle of minimalism with the prevailing light palette and its delicate shades: milk and cream, not counting the steel body of the kitchen. The achromatic sketch on the wall of the corridor with an urban plot successfully delimited the perimeter and became the unobtrusive dominant of the decorative composition.

White superiority
Partial use of glass partitions, the exploitation of transparent material in kitchen objects, boiling white walls and the identical color of the basic interior facades are associated with Arctic silence. And yet, the appropriateness of using pure color is obvious. The background and the furniture group merge in a choral consonance and dissolve in the activity of daytime flows, simultaneously creating a chamber atmosphere. An open window to the entire wall reliably translates the mood of the weather, which affects the perception of design. A built-in low cabinet in the window-sill area provides an additional plane for breeding a mini-greenhouse.

In the evening, the relay goes to linear lighting, symmetrically mounted on the ceiling. For all the brightness of the upper lamps, in addition to the main scenario, zonal schemes are operated. And, although the presence of massive objects is not welcome in small rooms, the high section did not affect the proportionality of the perimeter. Thanks to its laconic design and the coincidence of the silhouette with other components of the group, the placement of the kitchen on the opposite side, the space was able to balance.
The curbstone on the contrary and the open bookcase are part of a single exposition that allows you to organize things, hide the inner side of everyday life and freely use the benefits of technological progress. The black cases of the home theater successfully marked the contrast and gave the design expressiveness. Leather sofa with a delicate cream shade, thanks to the wheels that allow you to perform any action, it moves easily. The absence of a high back and overall compactness leave an impression of lightness.

Bright fragments only set off the depth of white, which makes the living room panorama look advantageous. Patchwork pillows, a few accessories and a beige-brown duet of colors, involved in the design of the chair, with variegated patches help to dilute the color monosyllabism.
Game of colors and highlights
One way to create the illusion of zero gravity is to make the surface serve as a mirror image of surfaces. Along with the transparency of specific furniture items, it is acceptable to achieve a luxurious visual effect. Skillfully arranged kitchen set is a clear confirmation of what was said.
Metal, glass and thoughtful color accents, practical objects and tall fragmented chrome stools specifically point to high-tech.

Expressiveness to the interior was ensured by the inclusion of wine and black colors in the achromatic gamut. Furniture highlights added overflows to the glass contents of the wall cabinets and, multiplied by the glare of the crystal chandelier, helped to soar the ceiling upward.

Through the open portal you can see the combined perimeter of the study-bedroom. The same white background, shelves, shelves, plenty of daylight and evening light. The color of the floor eliminates the feeling of a boring square. The solidarity of multi-colored book bindings, brown frames and frames of the bed, cheerful upholstery of the chair made the design more dynamic, which made the monosyllabic background optimistic.

The static glass partition successfully divided the room equally, forming a new format. Blue-gray curtains and a floral motif of wallpaper create a pleasant aura. A white cabinet is echoed over the entire wall by a built-in pedestal visible on the horizon of the window. A suspended TV is an indicator of competent ergonomics. In general, decoration in northern traditions pretends to work rather than relax.


The corner for the baby is more fun. And let the monopoly for cold flowers, children's things carry a different energy within themselves and fill the space with warmth and tenderness. It is worth noting the high environmental friendliness and the correct organization of the nursery.


The bathroom maintains the set concept. The natural design of marble is responsible for the decor. Chaotic black stains on the gray surface of the stone aesthetically look against the general background.



The mother-of-pearl apron above the wash basin emphasizes the good taste of the owners. Tall hanging cabinets with glass display cases beautifully reflect the light on the pearl facades of furniture. Elegant, stylish and practical, which was required to translate into reality according to the design task. As can be seen from the illustrated project, there is always the opportunity to create the desired mood.




