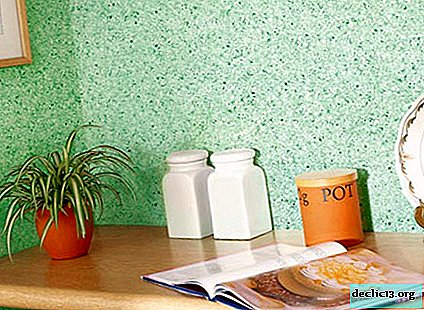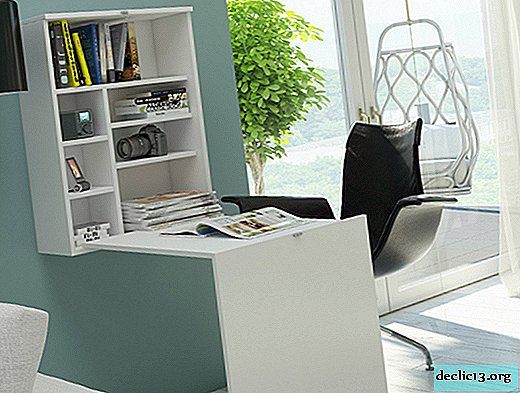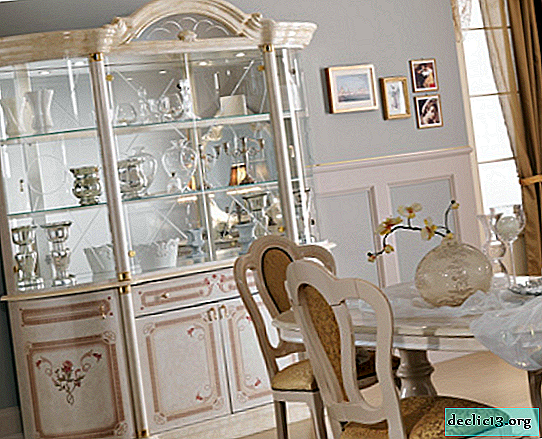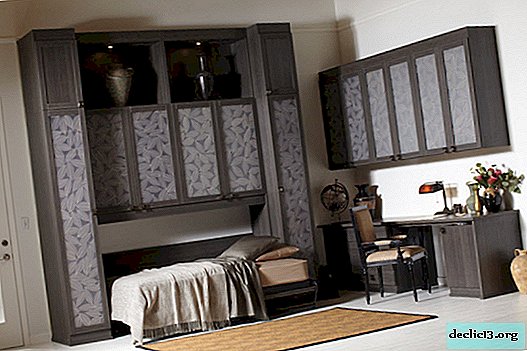Corner table in the interior of the apartment
In the conditions of our small-sized apartments, it is sometimes quite difficult to distribute the space in such a way as to accommodate all the necessary furniture elements in a small room and equip the necessary areas.
For example, in a room with an area of 6 - 8 m², namely, such a room is reserved for the design of a nursery, where it is necessary to equip both a recreation area and a place for homework and not to forget that the child will need to store a lot of personal belongings somewhere. and toys and just play
The problem of lack of space can be encountered in the bedroom, in the kitchen, and in the living room, especially if you need to equip several zones at once in these rooms, including a working corner. And the question here is not at all about in which part of the room to put a wardrobe, bed or sofa, and in which to equip a mini-cabinet, because the problem is a catastrophic lack of space.
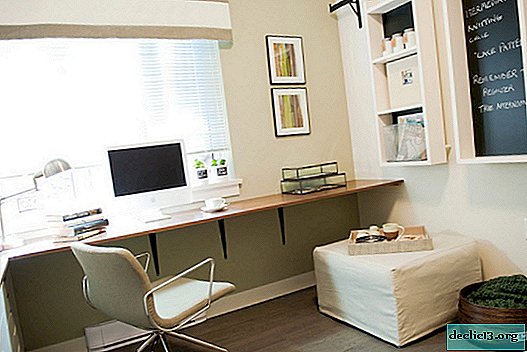
How to be and what way to find a way out of this situation? Refusing a wardrobe or chest of drawers in favor of a desk is not an option! But to choose a suitable model that doesn’t take up much space and fits perfectly into the interior is exactly what you need!
In such cases, the angular design of the desk is a real salvation.



Let's look at examples of how you can organize space in rooms for various purposes and organize all the necessary zones in them.
Corner table in the nursery
As already mentioned, a small amount of square meters is allocated for a children's room in a city apartment, and therefore, before purchasing furniture for this room, everything should be calculated correctly.


Take, for example, a square-shaped room in which the window is located opposite the door. The best solution for such a nursery will be zoning by arranging furniture on opposite sides. For example, you can put a bed to the left of the window, and to equip the working area with a corner desk, shelves or extension on the right. The wardrobe in such a room can be placed in the right corner of the door. And if there is enough space, it is better to install a small corner cabinet, completed by a section of shelves to a free wall.
Speaking of a corner table, you should not choose a bulky model with a huge number of pull-out elements; two or three shelves and a couple of drawers are quite enough for a child. Try to find a table model in which one of the turns will be with a solid side wall, and the other with a thin leg. Such a design will not burden the interior and preserve an already small space.



This method of arranging furniture can also be resorted to in an elongated room, however, if it is too narrow, it is better to put the bed and the closet under one wall, and put a corner table near the opposite wall by the window.



If this is a room for two children and one of the large rooms in the apartment is allocated for its decoration, then the corner tables arranged together by the window will become an excellent working area for children. You can also pick up a model with big turns, on which for each of the guys there will be enough space for homework and storage of their personal belongings.
Corner table in the bedroom
It’s just wonderful if it is possible to allocate one of the rooms in the apartment for a study, especially if there is an urgent need for it. However, if this is not possible and all rooms are used for other purposes, then it is quite realistic to equip a full-fledged working area in the bedroom. For this, one of the corners of the room is ideal. In order to sit at a computer or view important documents, a lot of space is not needed, therefore it will be enough to install a small corner table with drawers and hang several shelves above it, on which you can put the necessary equipment and various little things. All that is needed is to choose the perfect combination of all the furniture elements that will be in the bedroom so that they all make up a harmonious picture. Only in this way will it be possible to correctly enter the workplace in the bedroom so that it does not seem superfluous in the interior.


Corner table in the kitchen
You won’t surprise anyone with a kitchen with corner elements of the headset, however, they make it possible to use every square meter of the room with benefit. The corner table allows you to place much more kitchen utensils than usual, and by turning under the countertop you get a huge cabinet for storing pots or other items. However, if there is enough space in the kitchen, then from the corner table it is quite possible to make a workplace that simply fits perfectly into the interior. The main thing is to organize the space correctly and, if possible, place a corner table on an adjacent or opposite wall relative to the working area of the kitchen so that you do not accidentally touch the left computer or documents during cooking.

Corner table in the interior of the office
It’s simply gorgeous if one of the rooms in the apartment can be designed as an office. Moreover, this may not be a room, but, for example, an insulated balcony. It is here that the place is the corner table, where you can sit in a relaxed atmosphere at a computer or do your favorite hobby.
The angular model has a much larger usable area of the countertops than their rectangular counterparts and at the same time, such tables are compact and convenient.

If under the office it was possible to allocate a large room, then a huge corner table here would be most welcome. In this case, it is not at all necessary to choose a compact model, here it will be very appropriate to have a large and important bulky model of a corner table, at which you will feel comfortable and cozy at any session. Shelves with numerous shelves for arranging a home library are ideal for such a table.





